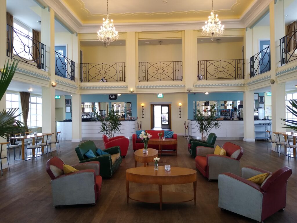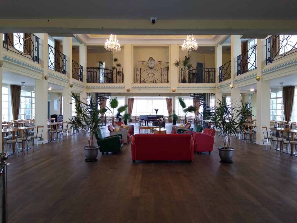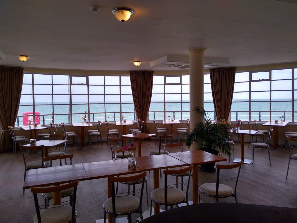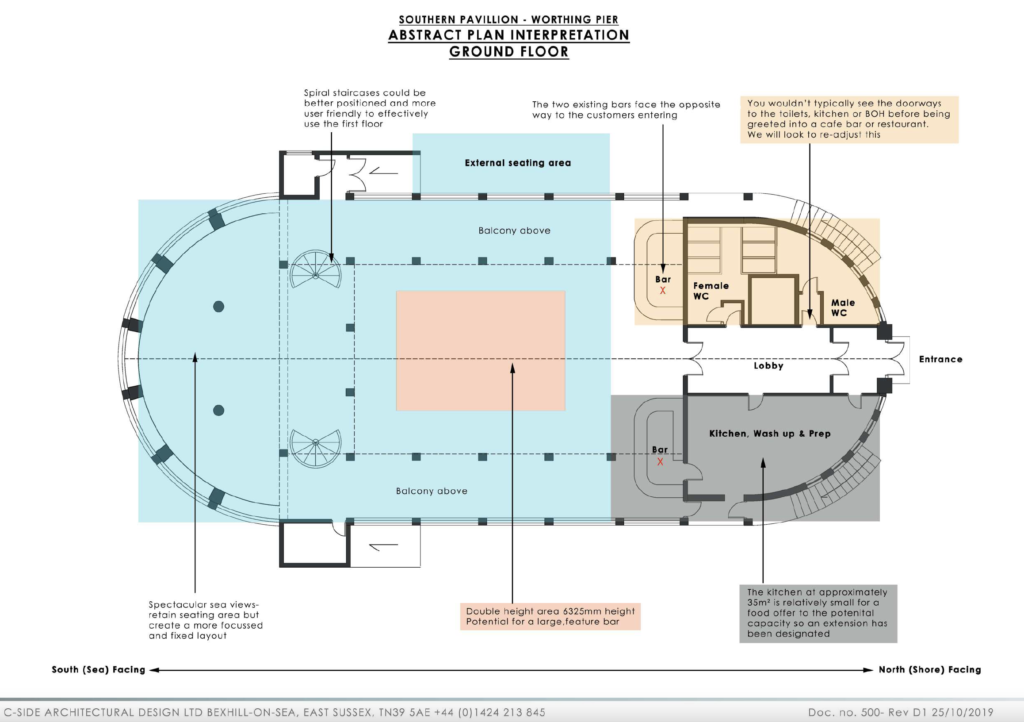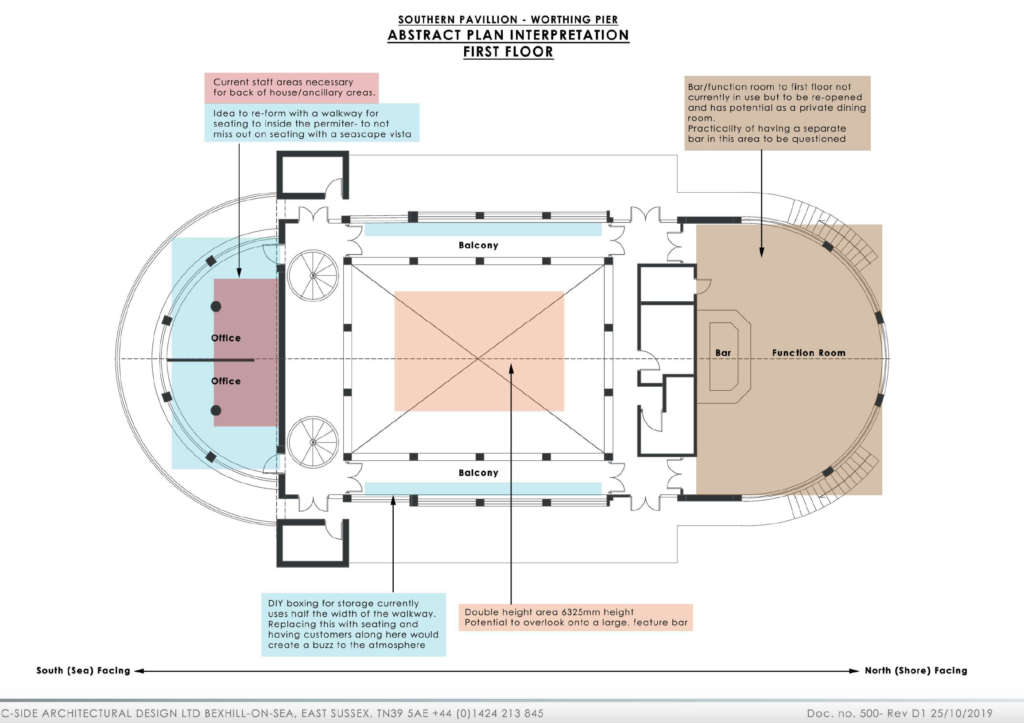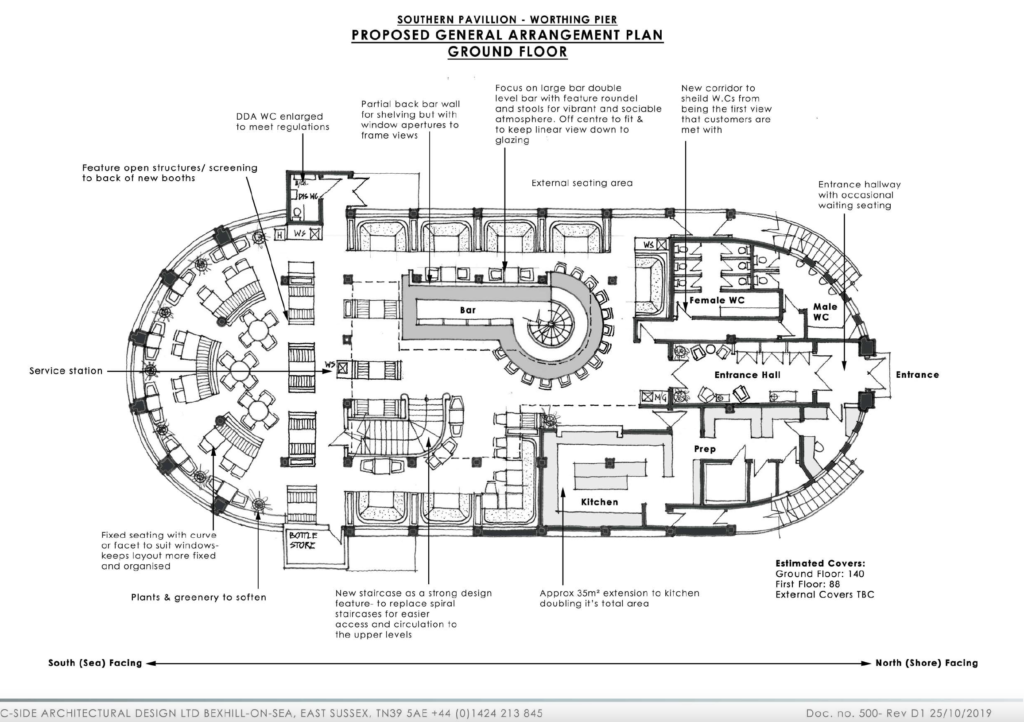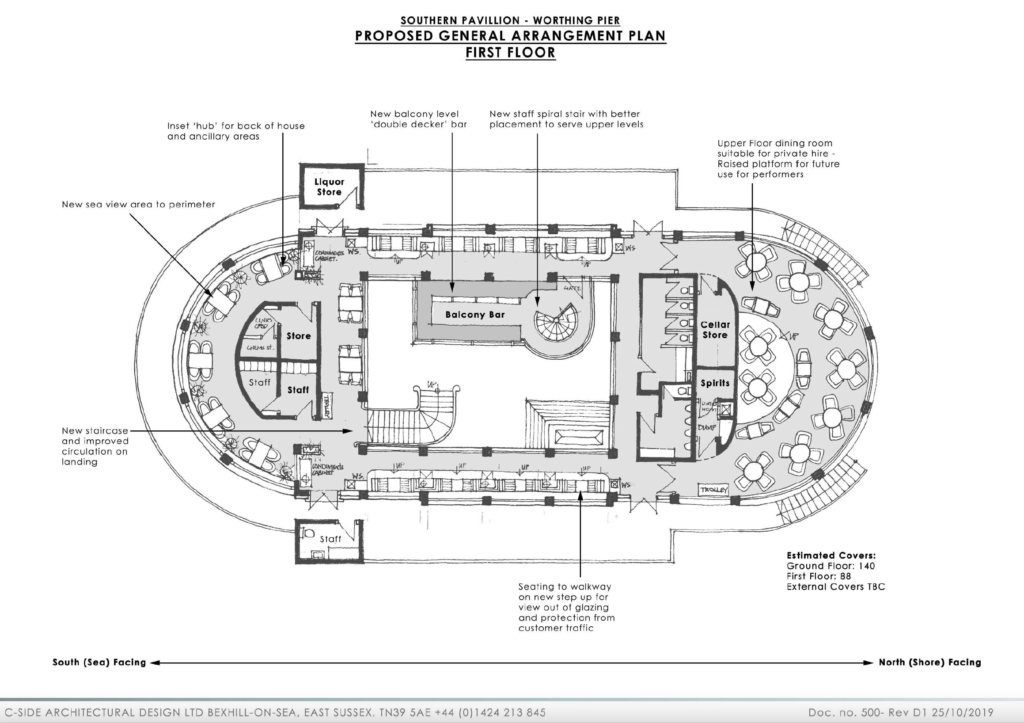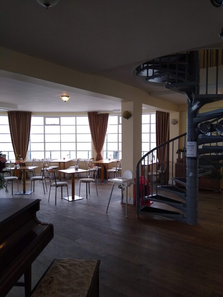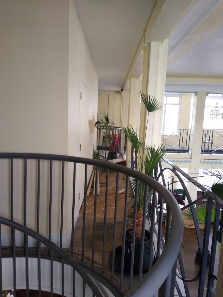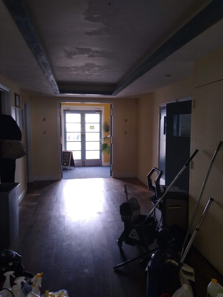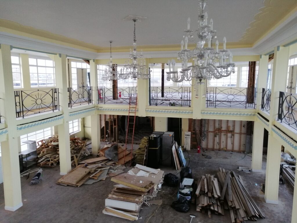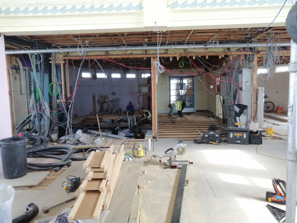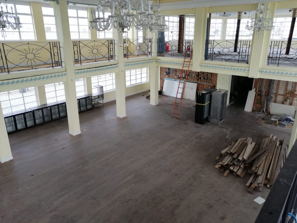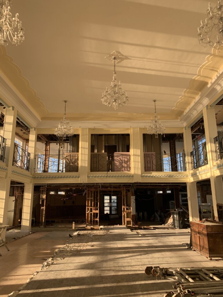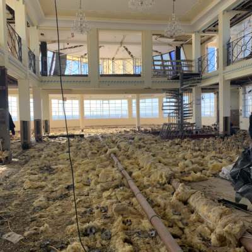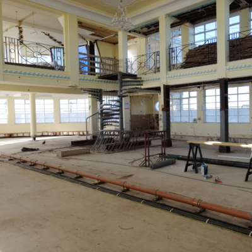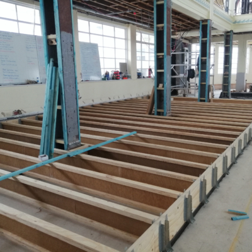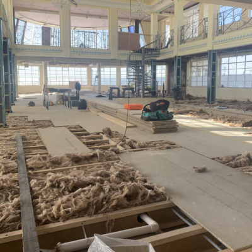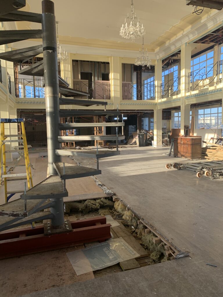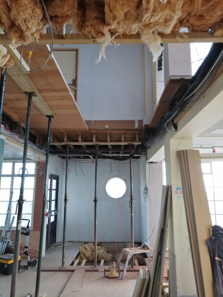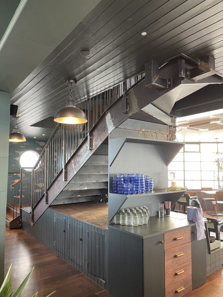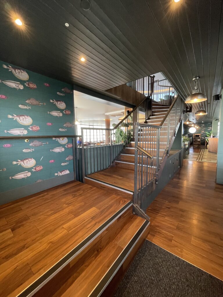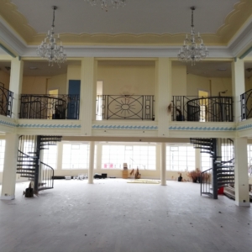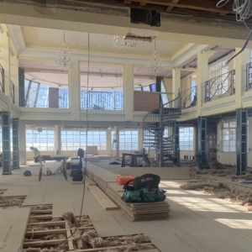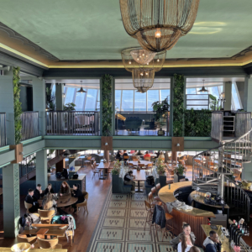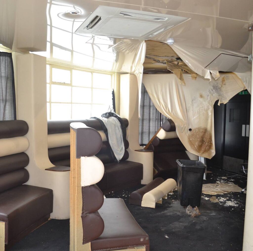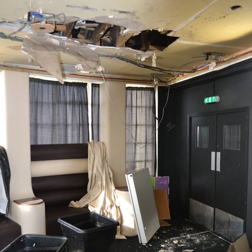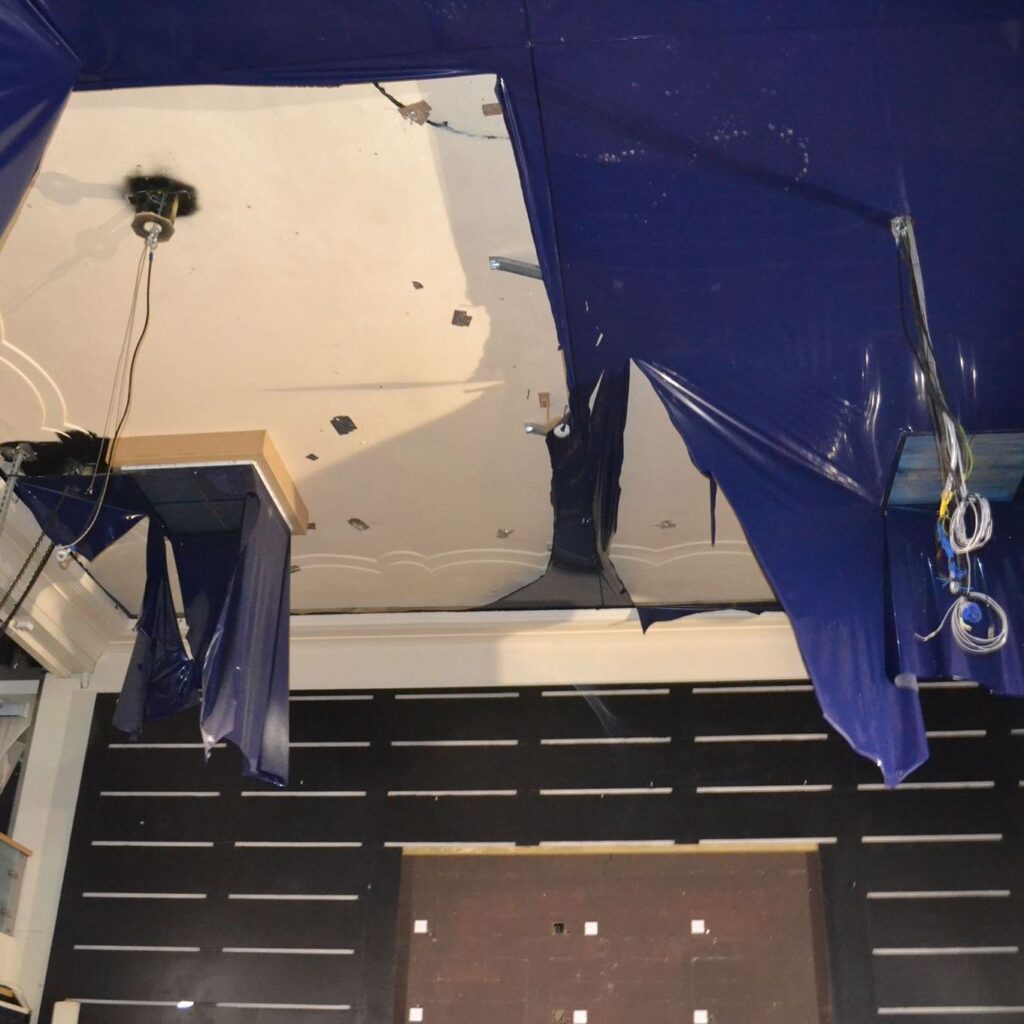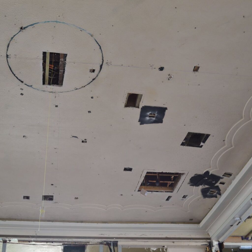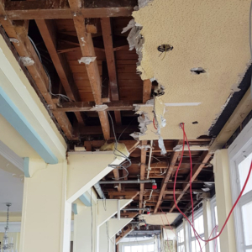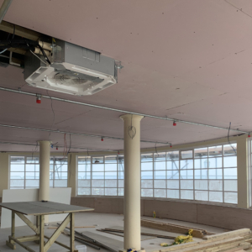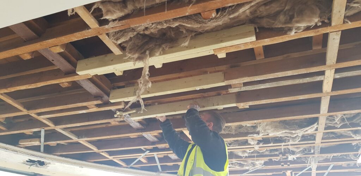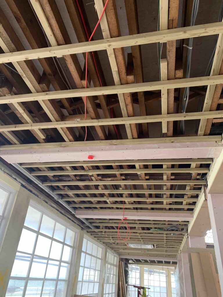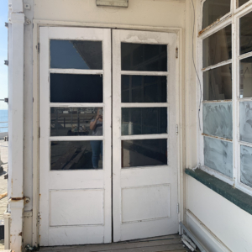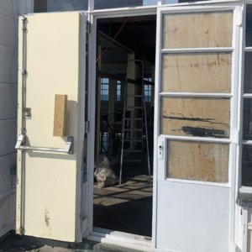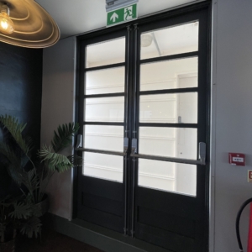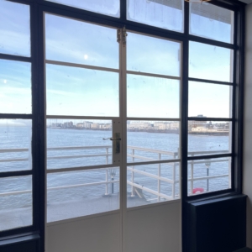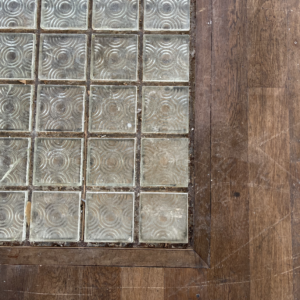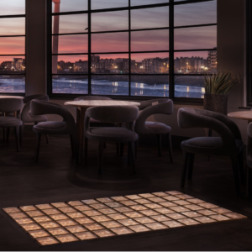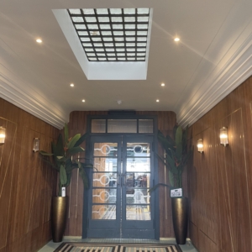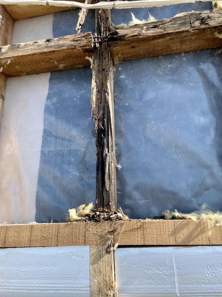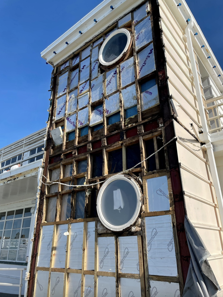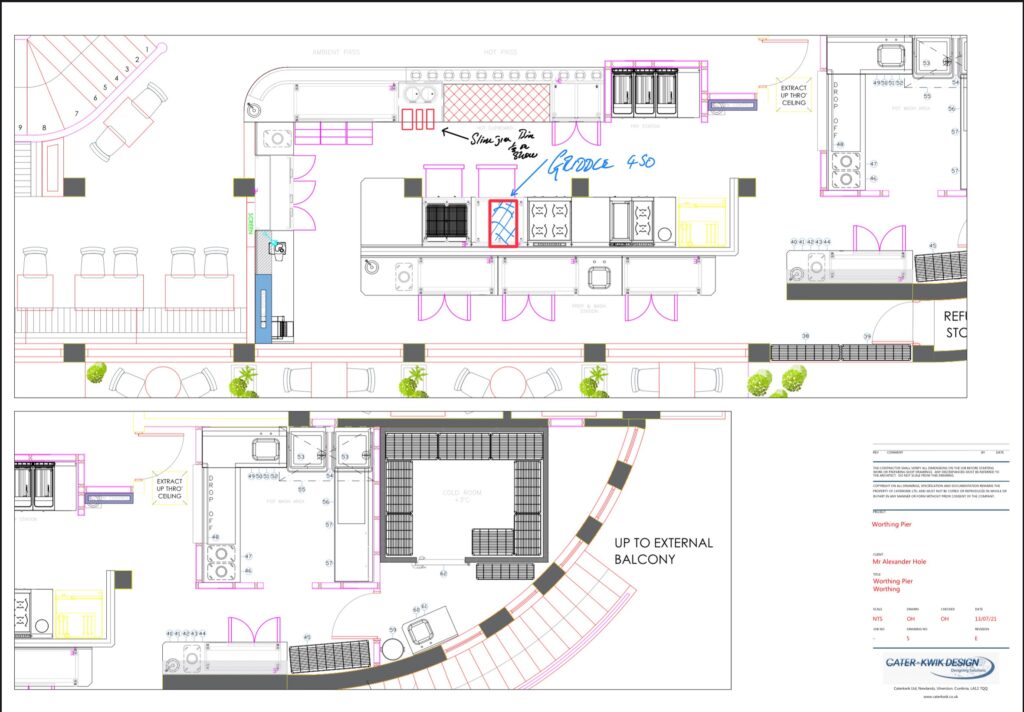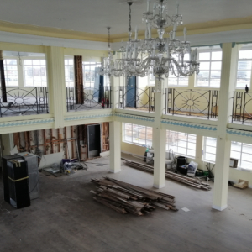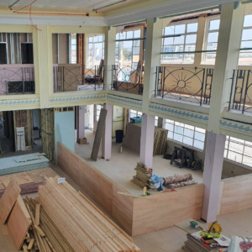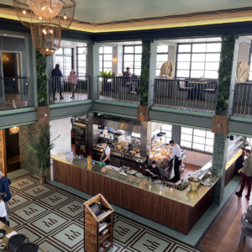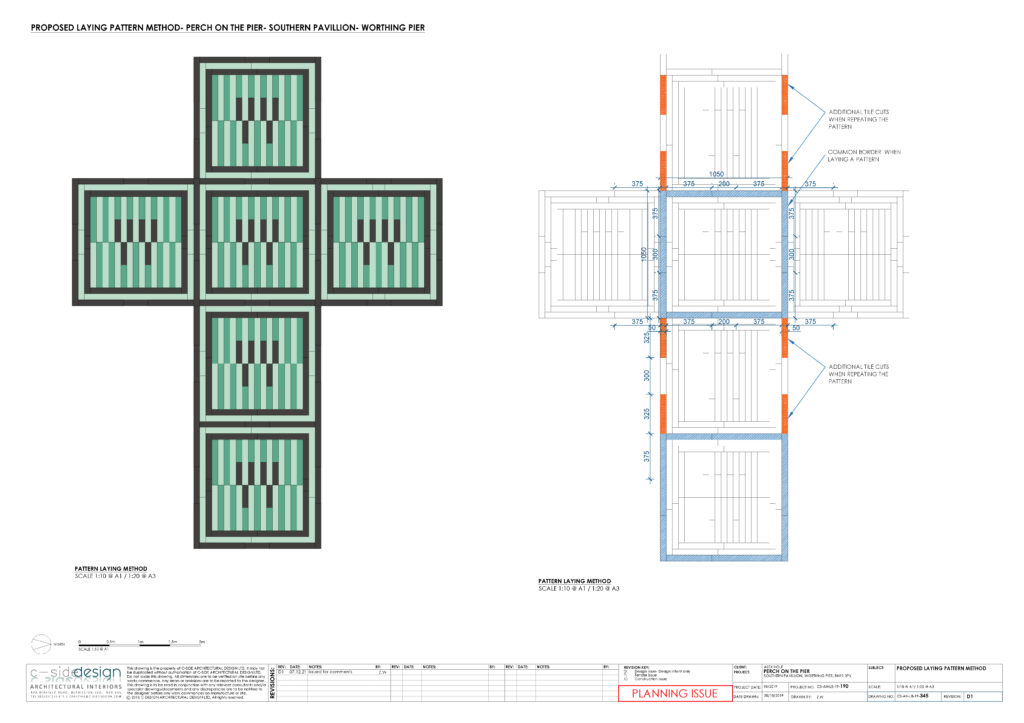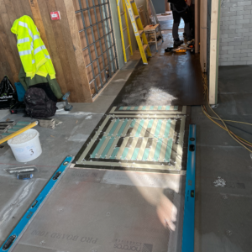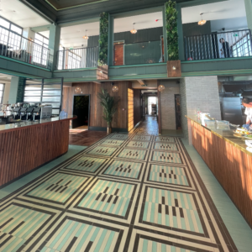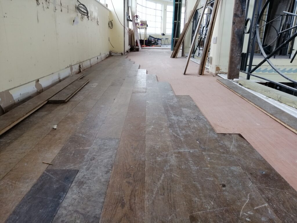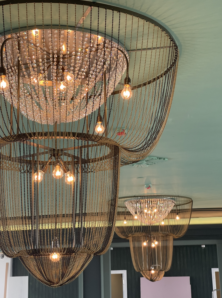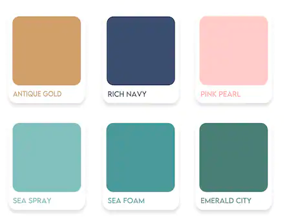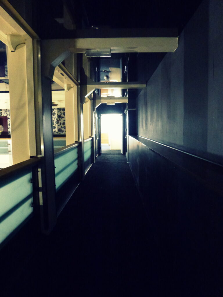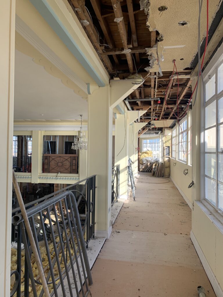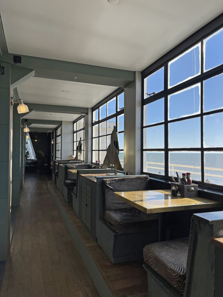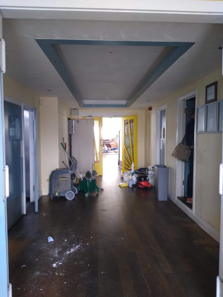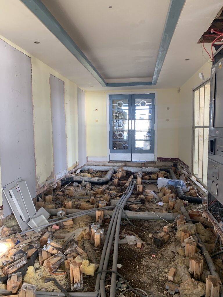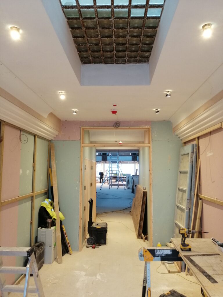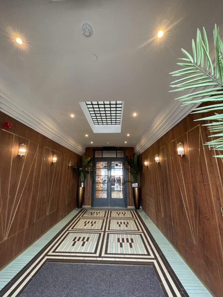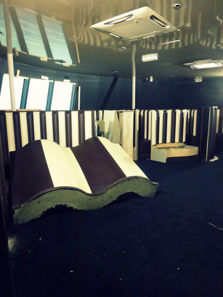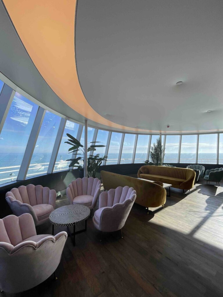Southern pavilion in 2019
Southern pavilion - building plans 2019
Southern pavilion - proposed building plans
In October 2019, the building closed to start the renovation process. The scale of the initial volume of work to bring the building back to an operational standard became truly apparent, and some initial investigative work was performed. With dwindling winter sales and public safety considerations in mind, the building was shut for the planning and development stage.
Initially, the plan was to be closed for a few months, hoping to reopen in Spring 2020. Timescales were stretched, and planning agreements with the council took substantially longer than had previously hoped. In addition, design disagreements with the council’s conservation officers occurred, and revisions were performed.
In March 2020, like virtually all of the UK, everything stopped. A complete cessation of revenue into the business caused all works to be halted. This suspended state continued for some 18 months. During this time, minimal on-site works continued. However, planning progressed, and listed building consent was awarded. Once lockdowns started to ease and it seemed a future for the hospitality businesses would exist again, the Perch team could get builders back onto Worthing Pier, though now, in a cruel twist of fate, it became increasingly difficult to get hold of materials needed for the build.
An opening date remained uncertain.
waste removal
During initial works, the contractors removed walls built up with four layers of tiles, the oldest being from the late 90s. Unfortunately, this sudden reduction in wall thickness necessitated a re-measuring of the site, as datum points were no longer valid. Some rooms gained as much as 100mm per wall as excess materials were removed. Large quantities of waste came from removing the internal stud walls on the first floor, all rotten interior walls at the north end on the ground floor, as well as the inconveniently designed toilets and plumbing system.
An initial 23 tonnes of waste had to be removed by hand out of the building and transported down the pier. With no vehicles being permitted on Worthing Pier, access proved a considerable and expensive challenge throughout the project due to extra labour needed to transport the waste down the pier.
securing the site
As the building had been left during Covid without a tenant or regular visitors, points of ingress for birds and water had become numerous and a process of decay had become well established. Previous tenants’ efforts to deter vermin had been counter-productive: windows sealed shut with mastic had significantly damaged the historic Crittall frames. During the waste removal process, the site was secured to halt further deterioration.
first unexpected delay
SUBFLOOR DAMAGE
Due to an unpleasant odour in the building, investigations began into a section of the subfloor. The whole building is built on top of what is assumed to be the original pier decking.
The floor build-up consists of several layers: supporting steel, pier decking, concrete board, subfloor substrate, insulation, the base floor, and then the finished floor. Within the substrate and the insulation sit all services (waste, water, electrical, etc.). Unfortunately, a faulty macerating toilet waste pipe (that wasn’t ever really suitable for a commercial operation), had been spilling waste under the finished floor for a very long time.
As the floor was peeled back, we realised the extent of the damage; what we had initially hoped to be just a single corner of decay had spread to around 50-60% of the ground floor. This ingress had caused rot in the concrete boarding and sub-supports.
In addition, the bed hadn’t had any ventilation gaps installed. The building needed a chance to breathe. Moisture was getting trapped and had rotted all the substrate stilts entirely. The ground floor is 420 square metres (approx 4700 square feet). All the ground floor The scale of the problem was highlighted when the cleaning team refused to enter the building without hazmat suits. Once the clean up was completed, the floor was essentially rebuilt, relaying the subfloor, allowing it to breathe by installing the right ventilation points, and reinsulating the floor to reduce long-term heating costs and our carbon impact.
Traditional and conventional building construction techniques were not applicable for this task, so careful design was needed. The subfloor is the foundation of everything later built on top, so accuracy and quality were essential. The ground floor alone is the size of around five three-bedroom houses. Without the correct subfloor, no other finishes could be laid on top.
In total, this floor rebuild added around ten weeks to the build time and approximately £85,000 to the build cost. Finally, with a smooth ground floor (just 3mm variance across the whole area) and plumbing issues now resolved, a tiled finish floor could then be laid.
process of subflooring removal and repair
accessibility
Specialist steel teams and engineers installed sub-steel to facilitate the replacement of the removed spiral staircase and the movement of the second spiral staircase while the floor was uncovered. Moreover, the existing spiral staircase that was retained was repositioned to increase its prominence in the building space.
Once the location of the subfloor steels had been confirmed, the proposed staircase design, detailed in the planning permission, no longer worked . A revision was made to the staircase design to bring it into the east eave and maintain the open space on the ground floor. Again, this required further engineering and design visits to the site and resulted in an additional delay and expense of around four weeks and £25,000.
changes in space
The building, as purchased, contained offices on the first floor. One of the most apparent changes was removing the first-floor party wall dividing the space. It is believed this wall was added in the nightclub era of the Southern Pavilion to create a ‘VIP’ area. In addition, recollections of the public enabled the development and design team to pinpoint the location of the original stairs. Images were found, showing the noteworthy vertical windows of the southern first-floor balcony. Unfortunately, by this stage in the project timeline and budget, it was impossible to amend or change the plans to reinstate these.
Removal of the stud wall changed the central open-plan nature of the first floor for the better and returned it to its intended open aspect. At the south end, an open plan bar and lounge area were created, and at the north, a dining area with its own kitchen and bar facilities.
Before and after internal upstairs wall removed
roofing repairs
During the shutdown due to the Covid pandemic, part of the roof decayed significantly, and many pigeons made it their home. This had to be cleaned out and reboarded. The Southern Pavilion is a 2.5-story structure: above the central atrium is a space around four feet high that the Perch team weren’t aware of during acquisition. This space was not insulated and contained previous building materials hidden away. The external panels had been sealed with internal grade silicon. The fixing materials had predictably failed, and no one had realised until the Perch team started replacing a section of the roof and installing satellite internet. Again this ended up being a specialist job that halted construction while a solution was sought from a cleaning company that didn’t involve removing the roof and bracing.
The affected section of the roof was relined, new timber placed around the edges and insulated. The Perch team sincerely hope never to see the inside of this space again.
PREVIOUS RENOVATION IN 2013
fire lining and prevention
Historic English piers, sadly, have many times demonstrated their easy combustibility. So during the renovation process, a sizeable task was installing proper fire and smoke barriers, along with a sprinkler system and other systems.
During investigative demolition, it was quickly discovered that the Southern Pavilion had no existing fire lining applied to any of the internals, no sprinkler systems installed, and a fire alarm system that wouldn’t suit the building’s expanded requirements. The building teams filled empty voids within the structure using natural insulative materials which have low combustibility. They installed fire lining throughout the building, which should go a long way to containing, constraining and slowing a fire.
Ceilings throughout the pavilion were removed to install a new sprinkler system on both floors. While it is not a legal requirement to have a sprinkler system within the building, it had been the ambition of Worthing Borough Council to have one installed, and they supported this undertaking with a contribution towards the cost.
Kitchen fryers are one of the highest risks for a fire within a restaurant. Because of this, the kitchen has been designed so that the fryers are in a separate section, with fire shutters installed that come down upon detection. Specialist providers found solutions used more commonly in submarines than in traditional catering kitchens.
It is sincerely hoped that these innovations are never put into use, but an enormous effort has been put into identifying and eliminating some of the significant risk areas for a building on a pier.
heating and cooling
During the removal of old air conditioning equipment, it was discovered that a portion of the building’s fabric had been cut out to accommodate these units. This had weakened the structure, so it was necessary to reinforce the area before considering the installation of new air conditioning.
Renovating and reinstating Crittall doors
Another small but remarkable part of the work undertaken was returning and reinstating the doors around the building. In the Southern Pavilion, all of the doors have wooden surrounds. Unfortunately, over the years, they have become worn and rotted away. These have all been replaced with substantial hardwood surrounds. Not only does this make the building more secure, but it additionally reduces water ingress.
Upon acquisition, the Crittall doors had been boarded over to provide ‘push bar’ fire exits. Internally, they appeared as fire doors. Once the boards were removed, the decaying original frames and glazed sections were revealed. The aim was to restore these doors to their original design, as there is no doubt that they are an important architectural feature. However, because of the damage to the doors, replacements had to be made, and the original doors were restored and moved to become internal dividing doors.
When the Southern Pavilion was being used during its iteration as one of many nightclubs, the glass in the doors were painted black. Teams removed the black paint that was blocking the windows, cleaned up the frames, made repairs to any broken parts of the door/windows, applied rust-resistant primer to the metal frames, then used a hardened top coat. It was a time-consuming job, but it will ultimately be rewarding in preserving the past for the future.
Worthing Pier is a Grade II listed building structure that includes the Southern Pavilion. Restoring a listed building to its original appearance brings back the character that had been covered up over time, which is what we tried to achieve with the reinstatement of the Crittall doors around the building.
The complete works undertaken by a specialist heritage restoration company on windows and doors in the Southern Pavilion totalled £53,000.
original glass tiles
Whilst renovating the space on the north side of the first floor, the building team uncovered original glass panels hidden between the flooring. These were too beautiful to do anything other than keep exactly where we found them, exposing them from the ceiling of the lobby area.
rotten exterior walls
When painting the building’s exterior, a brush went through the wall of a particular section. Investigations were undertaken, and regrettably, the need for a substantial. amount of extra work was once again discovered.
The building has quite a simple construction form: a steel frame with timber cladding and supports. At some point, this section of wall had been replaced, and it had been replaced with regular plywood, rather than the marine-grade ply that should have been used.
As seen in the pictures, at some point, a layer of polyethene had been applied as a skin to the internal sections. Polyethene is not a breathable membrane, so as water got in, it had not been able to get out. This caused all of the stud timbers to rot away. The insulation used is an affordable version of a popular product called Celotex, applied as a patchwork of different brands and thicknesses as required. It was essential to resolve the water ingress prior to the insulation. Celotex is a good product, but as a urate based insulation material, when wet, it can begin to degrade and emit a certain smell more commonly associated with public toilets. This, of course, could not be allowed to happen.
The rot was removed, and repairs were undertaken, restoring wall sections with the correct membranes and insulation, finishing it with the correct marine plywood. A search identified the manufacturer of the correct hardwood mouldings, which were then remade to match the rest of the building. A local timber merchant made a die, from which many lengths were cut, to maintain the appearance of the external building. The exterior was then repainted.
None of the works were complex, but none could be done instantly. At this stage of the build, the team was nearing the end of the 15 month project. Yet large-scale demolition tasks were still being identified and completed, this latest instance stalling progress for four weeks. At this stage, the project had become like a never-ending story of finding nasty surprises where the building had been unloved for some time.
fit-out
Kitchen
The Perch team envisaged a menu of around 15 items – small but well delivered, and always fresh. Unfortunately, the kitchen inherited within the Southern Pavilion was around 34m², notably small for the size of the building. This would not enable the delivery of any menu, let alone the desired offer.
The decision was made to refit, relocate, expand and improve the kitchen as a whole.
A well-designed commercial kitchen is among the most efficient of spaces. It flows, allows for precision through well-thought-out placings, and creates a more accessible work area. The main structure of the revised kitchen is around 85m² – around three times larger than its predecessor. The size allows the kitchen team to have larger preparation and cooking areas, sectioning these into different menu areas. The Perch’s contractors installed over £200,000 of equipment, a substantial investment but essential to see the new restaurant thrive on the pier.
TILED FLOORING
Design company C-Side Architectural Design created an elegant pattern that could be repeated and used for the floor tiles running the length of the ground floor – a fitting tribute to the building’s heritage and grand nature.
The team installed the tiles under the close supervision of the project managers and employed the expertise of Blenheim Ceramics to ensure high-quality work. Despite the complexity of the design and the challenging installation process, which required six skilled workers, the project was completed within two weeks. The new surface comprised some 10,281 tiles, all laid individually by hand by a team of 8 tilers brought in specially from London, then overseen by a local contractor to ensure quality. The tiles were sourced in Italy, selected after an extensive search to meet slip ratings and longevity of colour.
The tiles are laid out in a pattern of five repeating squares that measure around 1m x 1m — following the Art Deco style of the ‘rule of threes’ in each subsection. The cost of the single stripe running throughout the pier, which added a beautiful and striking design element, was approximately £40,000.
Installation of tiles and finished look
Refurbishing and reusing wooden floor boards
Maximising the use of existing materials on site, the renovation project was executed with a keen focus on sustainability. In line with this, the laid material on the ground floor was carefully removed, cleaned and then relaid on the first floor, to reduce the need for new materials. The pillars were also carefully clad using the same materials, creating a uniform look while minimising the use of additional resources.
By prioritising the repurposing of existing materials, the project not only reduced waste but also demonstrated a commitment to responsible environmental practices, resulting in a project that was both cost-effective and eco-friendly.
LIGHTS
The luminaries of a building are a crucial element of its interior design. In the case of this particular building, bespoke chandeliers were handmade by a specialist and constructed by a firm in Stoke. The project manager played a significant role in ensuring that the chandeliers were in line with the building’s interior design. Alexander Coombes visited the factory to oversee the chandeliers’ construction, ensuring that the colours, fit, and overall feel were as envisioned.
The handmade articles, when completed, added a unique touch to the building’s design, complementing the architecture and creating an atmosphere of elegance. The attention to detail and care taken during the construction process are evident in the chandeliers’ final installation, making them a striking feature of the building
HERITAGE COLOURS
The Art Deco movement is well-known for its iconic use of colours, with gold being the most prominent of its palette. To complete an attractive and sympathetic restoration of Worthing Pier’s Southern Pavilion, use of colour had to be sensitive, yet bold.
With this in mind, the colour gold is used as it was during the Art Deco era – to convey a sense of wealth and luxury, often paired with other colours to create a striking visual impact.
Gold is used to highlight essential architectural features, such as trim and mouldings, and to decorate building interiors.
Green is another important colour, used to create a sense of nature and tranquillity. Often paired with earthy tones, like brown and beige, green was used by Art Deco designers and artists to evoke a calming effect. Turquoise, a bold and vibrant shade, was another favourite, used to add energy and excitement to their creations.
Yellow was often combined with other bright colours to create playful and optimistic compositions.The Southern Pavilion, designed in the Art Deco style, incorporates these colours to create a cohesive and visually striking theme throughout the entire space.
Despite many of the challenges faced by Alexander and the team, the renovation was successful, resulting in an all-day dining space in an authentic Art Deco style, coupled with a safer working environment.
Since its grand reopening in April 2022, the refurbished Southern Pavilion has become a beloved destination for locals and tourists alike. With over 165,000 visitors having booked at the restaurant since opening, it has attracted returning customers who had known the building before its renovation, as well as newcomers who have only now discovered this very special building. Worthing Pier’s refurbished Southern Pavilion is now an impressive structure that has been restored to its former glory, and it stands as a testament to how we can preserve our cultural heritage by combining attention to historic detail with a focus on business viability.
Before and after the renovation

